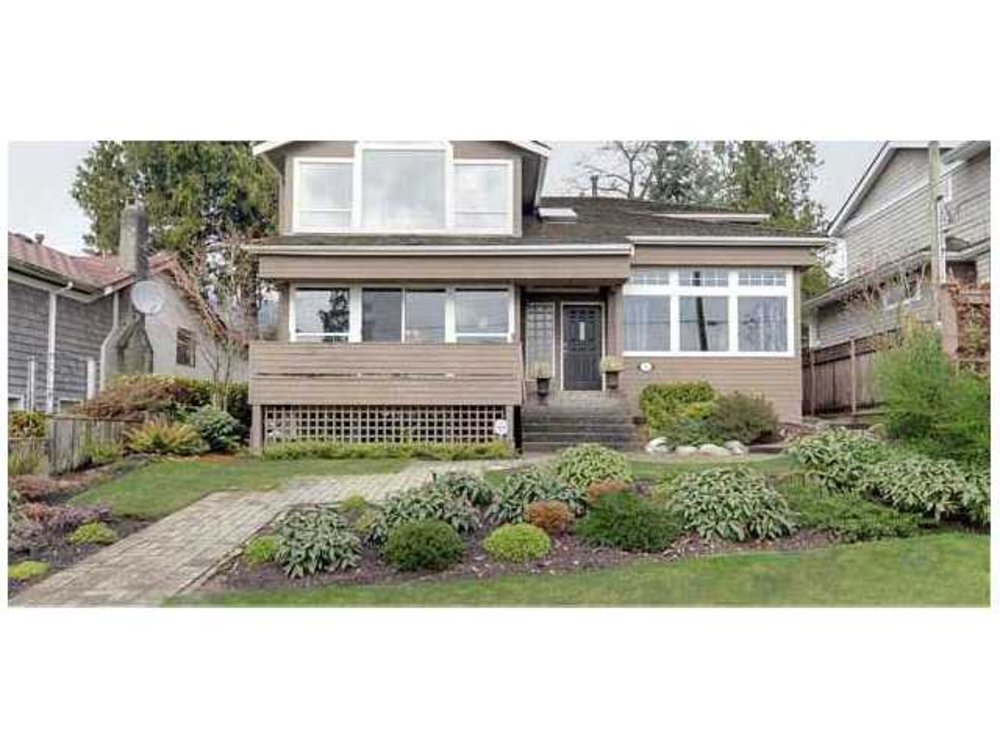1365 Haywood Av, West Vancouver
Elegant open plan contemp on a PRIME Ambleside street/views of the harbour. Soaring ceilings & plenty of southern sunlight through expansive glass. Tasteful reno incl crown mldg, hrdwd & designer paint.Spacious chef's kitchen w/adjoining family room is at the heart with sliding doors opening to a deck soaked in sunshine overlooking water views. Up has 4 bdrms incl a sumptuous mstr w/en-suite & views to the south. Down offers flexibility: a separate entrance, full bath & 3 other flexible rms, plus a bonus 2nd kitchen for suite or nanny. Attached 3-car garage & storage space, there is also a fully gated child safe back garden too. This is truly a lovely home on Haywood Avenue one of the most desirable streets.
- Clothes Washer/Dryer/Fridge/Stove/DW
- Range
- Refrigerator
- Security System
- Vaulted Ceiling
Similar Listings
Disclaimer: The data relating to real estate on this web site comes in part from the MLS Reciprocity program of the Real Estate Board of Greater Vancouver or the Fraser Valley Real Estate Board. Real estate listings held by participating real estate firms are marked with the MLS Reciprocity logo and detailed information about the listing includes the name of the listing agent. This representation is based in whole or part on data generated by the Real Estate Board of Greater Vancouver or the Fraser Valley Real Estate Board which assumes no responsibility for its accuracy. The materials contained on this page may not be reproduced without the express written consent of the Real Estate Board of Greater Vancouver or the Fraser Valley Real Estate Board.



