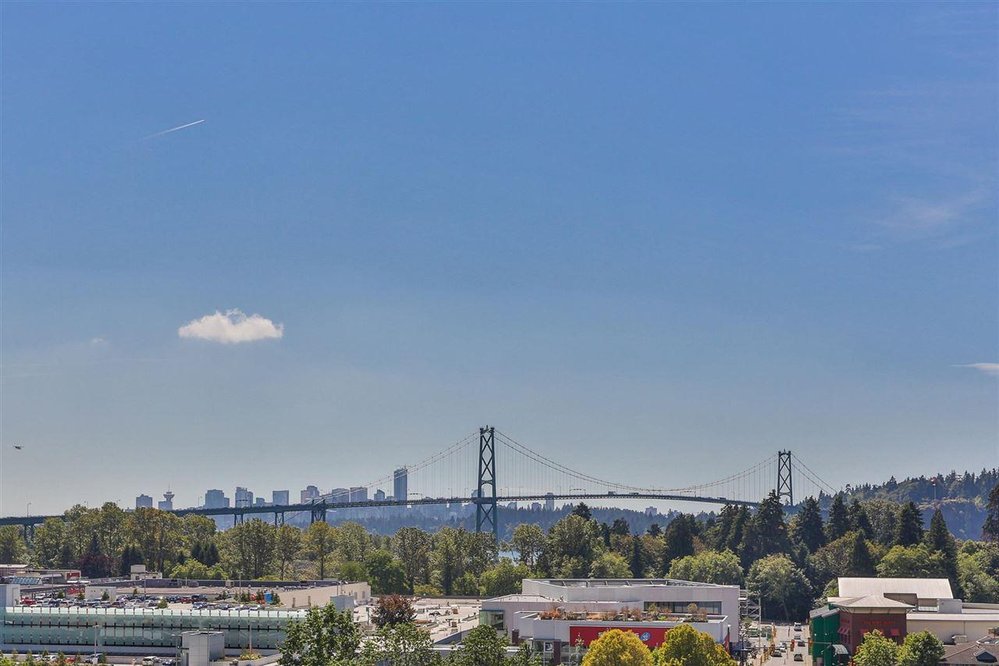601 - 888 Arthur Erickson Place, West Vancouver
SOLD / $2,880,000
2 Beds
3 Baths
1,960 Sq.ft.
2021 Built
$1,093.00 mnt. fees
West Vancouver's sought after master-planned concrete community "Evelyn". Ideally located in Park Royal within walking distance & close to transit access, Lions Gate Bridge,Highways 1 & 99.This 1,995 sf Sub-Penthouse has 2 bdrm+office+ family home,family home,floor-to-ceiling windows,a massive 1,423 sf terrace off all main rooms.Interiors feature 2 large ensuites, wok kitchen.The office with built in muffet bed can be 3rd bedroom.Enjoy the automated lighting & sound system with built-in speakers.Engineered oak hardwood,wool berber carpet,porcelain & travertine tile.Kitchen has high-end appliances:Sub Zero fridge,Miele gas cooktop & convection wall oven,Asko D/W High efficiency w/d. Open house: Sun May 27, 2-4pm.
Taxes (2017): $5,706.00
Amenities
- ClthWsh/Dryr/Frdg/Stve/DW
- Drapes/Window Coverings
- Garage Door Opener
- Intercom
- Security - RI
- Smoke Alarm
- Sprinkler - Fire Bike Room
- Elevator
- Exercise Centre
- In Suite Laundry
- Recreation Center
- Wheelchair Access
Similar Listings
Listed By: Angell Hasman & Assoc.Rlty.Ltd
Disclaimer: The data relating to real estate on this web site comes in part from the MLS Reciprocity program of the Real Estate Board of Greater Vancouver or the Fraser Valley Real Estate Board. Real estate listings held by participating real estate firms are marked with the MLS Reciprocity logo and detailed information about the listing includes the name of the listing agent. This representation is based in whole or part on data generated by the Real Estate Board of Greater Vancouver or the Fraser Valley Real Estate Board which assumes no responsibility for its accuracy. The materials contained on this page may not be reproduced without the express written consent of the Real Estate Board of Greater Vancouver or the Fraser Valley Real Estate Board.
Disclaimer: The data relating to real estate on this web site comes in part from the MLS Reciprocity program of the Real Estate Board of Greater Vancouver or the Fraser Valley Real Estate Board. Real estate listings held by participating real estate firms are marked with the MLS Reciprocity logo and detailed information about the listing includes the name of the listing agent. This representation is based in whole or part on data generated by the Real Estate Board of Greater Vancouver or the Fraser Valley Real Estate Board which assumes no responsibility for its accuracy. The materials contained on this page may not be reproduced without the express written consent of the Real Estate Board of Greater Vancouver or the Fraser Valley Real Estate Board.























